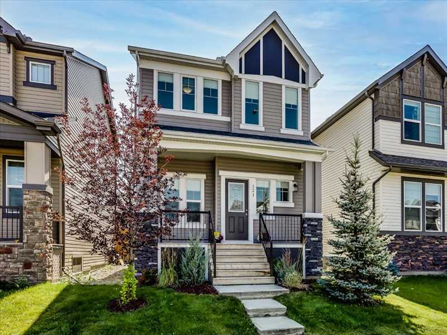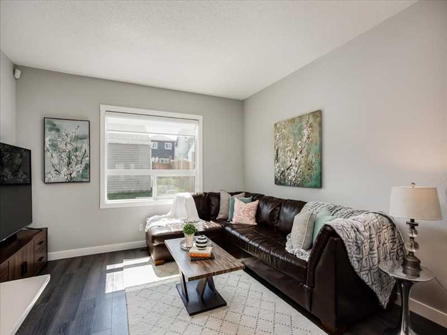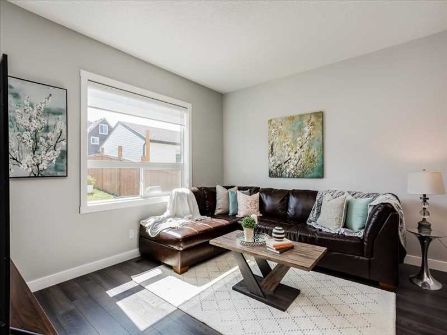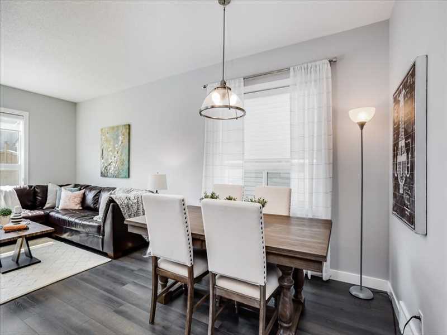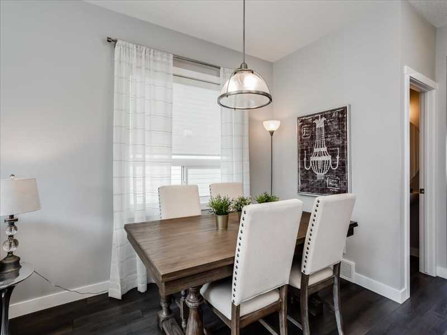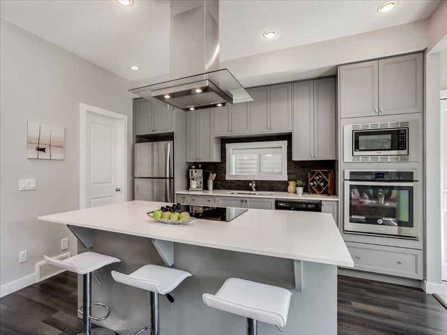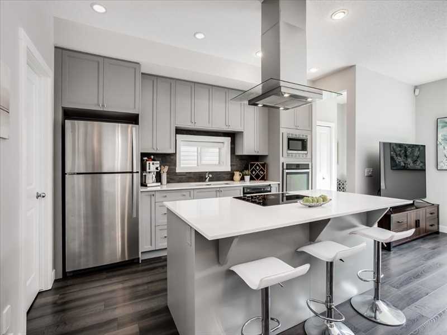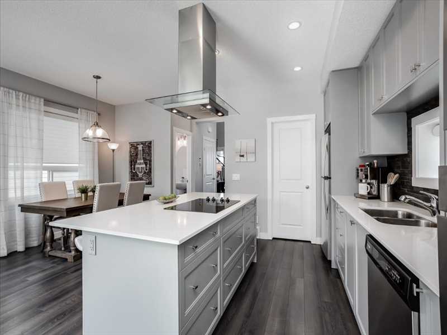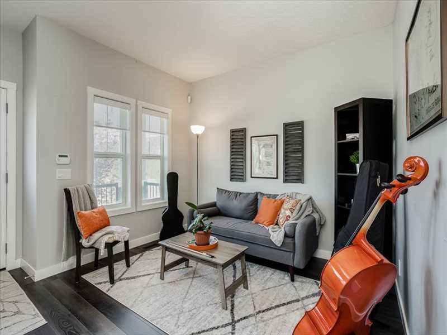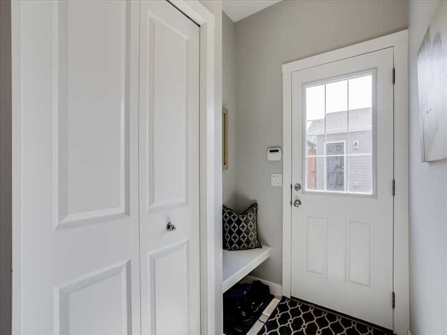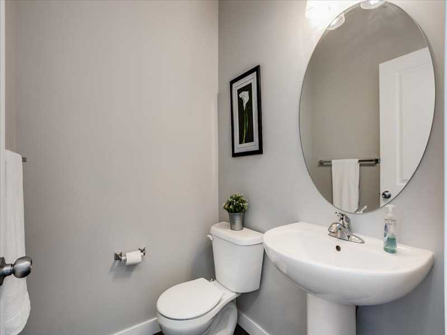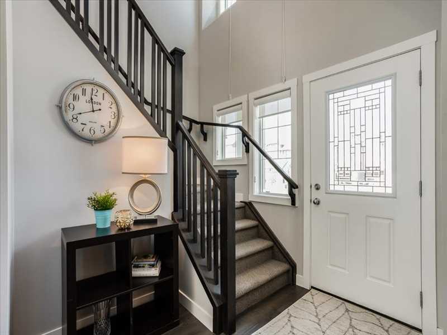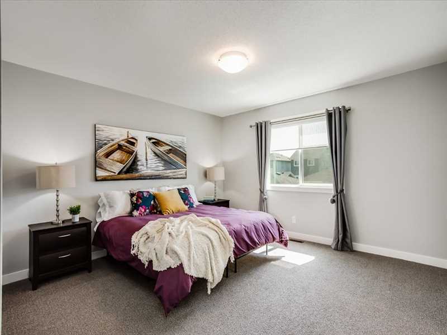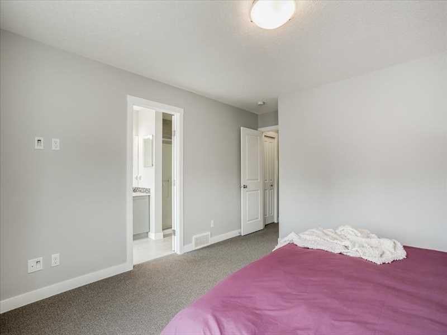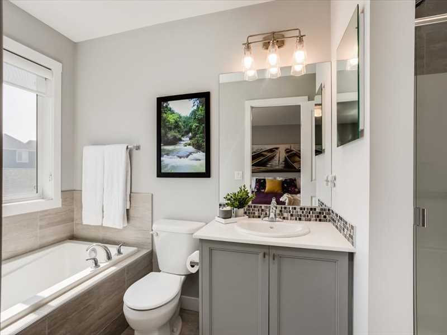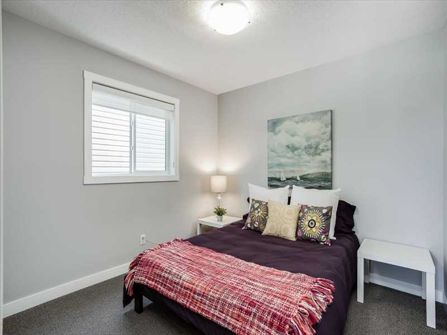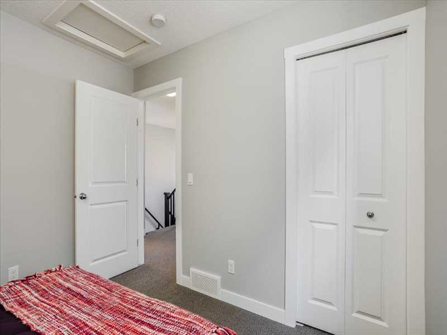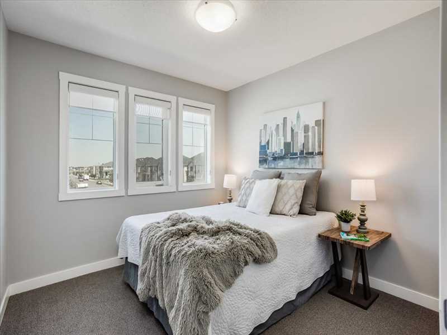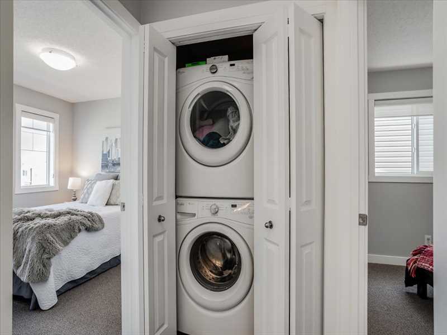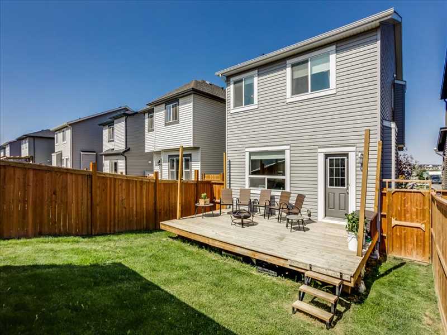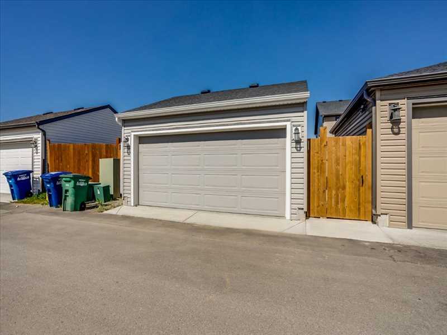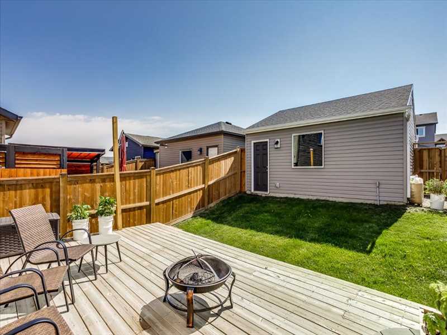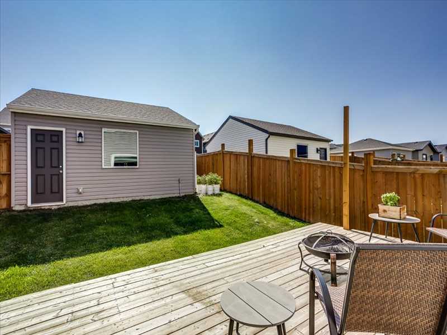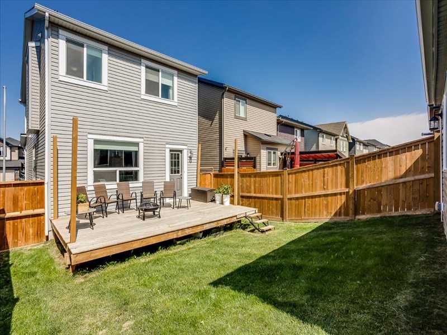Welcome to this BRIGHT 3 Bedroom home
$445,000 121 Hillcrest AVENUE SW Airdrie AB T4A 4C8
3 |
3 |
1568 Sq Feet
Listing ID
#A1140006
Status
Sold
Property Type
Detached
Lot Size
3215
Description
Welcome to this BRIGHT & OPEN 3 Bedroom home in the award winning community of Hillcrest. This sunny FORMER SHOW HOME features an endless list of beautiful and thoughtful finishes and upgrades. Located down the street from Northcott Prairie K-8 School and a stone's throw from the many parks and pathways that Hillcrest has to offer - this home has it all! As you arrive you will notice the inviting front porch and the beautiful show home worthy landscaping that welcomes you. Inside you will see a beautiful two story entryway that is finished with many windows and that shows off the gorgeous railing on the stairway to the second floor. The entry is located next to a fantastic flex room that is currently being used as a sitting room / music room, but should you wish to make it an office, a library, a play room or even an exercise space - you have the flexibility to use it however you choose. From there you will pass a conveniently located powder room and then enter into the open concept main living area. The SHOWSTOPPER kitchen has so much to offer including a huge island adorned with quartz counters, a stunning over the island range hood and a glass cooktop. The beautiful grey cabinets feature plenty of pot drawers and the sizeable pantry offers room for everything a chef may need. Notice the window above the sink , the beautiful backsplash and the stainless steel appliances including a wall oven and built-in microwave beautifully finish the space. The kitchen opens onto the living room and dining room area - both spaces are large and make entertaining a breeze. The main floor is finished with a high end laminate flooring and many windows and pot lights which make the home feel bright and inviting. There is also a convenient mudroom with a built-in bench and large closet that leads you out to the backyard. The South facing yard has a double detached garage, extra space for storage and a large deck. There are posts installed for the future owner to use to add privacy screens should they so choose - or the seller can remove them prior to possession. Back inside the home, head upstairs and find a convenient upstairs laundry space, two sizeable secondary bedrooms and a 4 piece main bathroom. Finally, head down the hall to the master suite. The master bedroom is HUGE and is completed with a spa-like ensuite with soaker tub, separate glass shower and spacious walk-in closet. The basement is undeveloped and is awaiting your design. There is a rough-in for a future bathroom, a wide open layout and plenty of windows, which means there are many options when designing the space. Other notable features and finishes include: high end carpet, upgraded railings, Hunter Douglas roller blinds on all windows and a beautiful glass mosaic design inspired front door. This home has it all - and it will not last long. Book your private showing today.
Listed By:Dione irwin RE/MAX House of Real Estate 403-483-9208
Contact Agent
By providing a phone number, you give us permission to call you in response to this request, even if this phone number is in the State and/or National Do Not Call Registry.
Direct link:
https://www.dioneirwinteam.com/mylistings/direct/504215ed7f6a90e5
All real estate listing information on this page is sourced, posted, and maintained by the agent(s) operating this website.

