Check out this new listing!
$849,900 645 Coopers CRESCENT SW Airdrie AB T4B 0X5
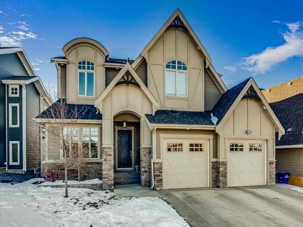
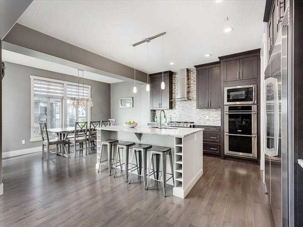
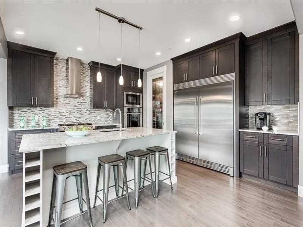
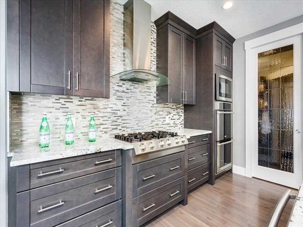
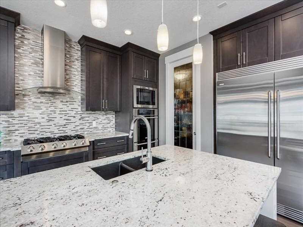
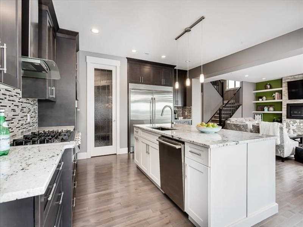
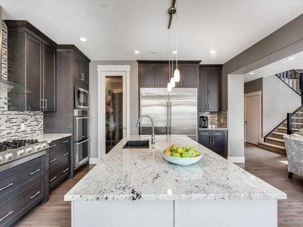
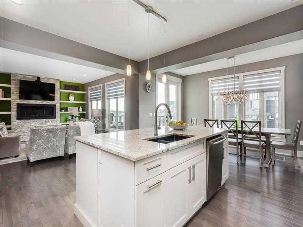
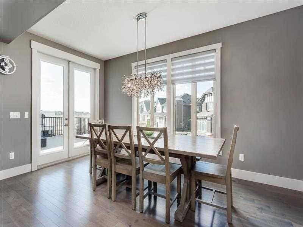
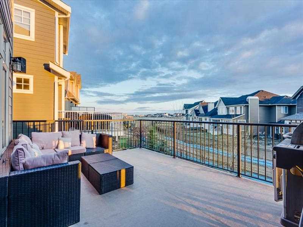
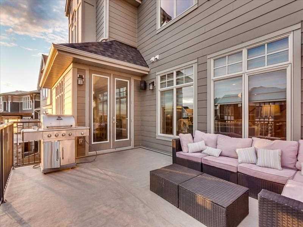
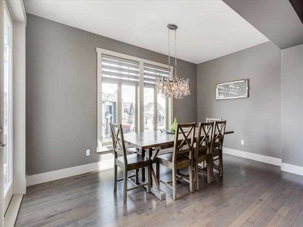
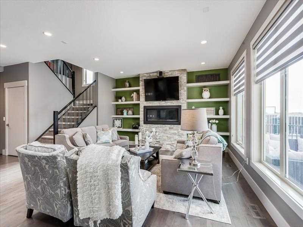
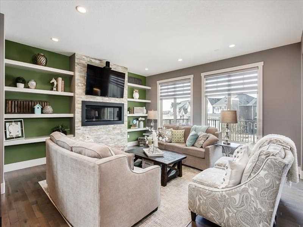
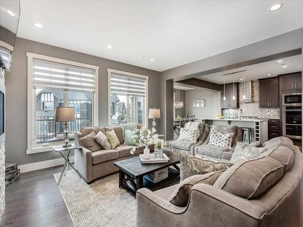
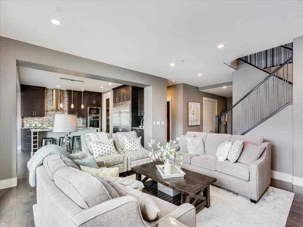
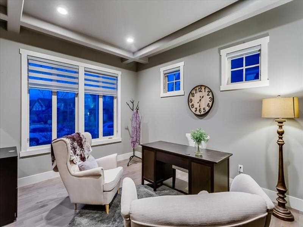
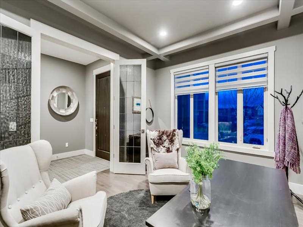
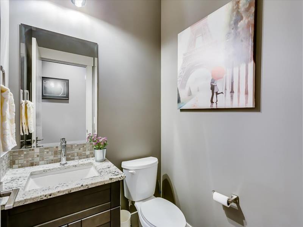
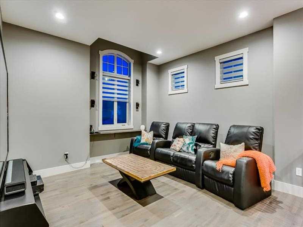
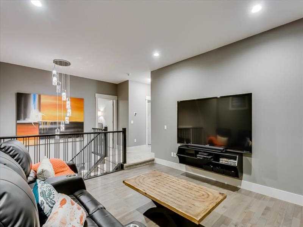
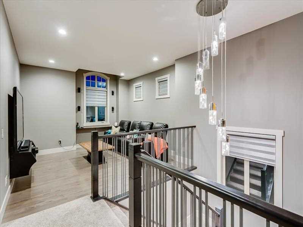
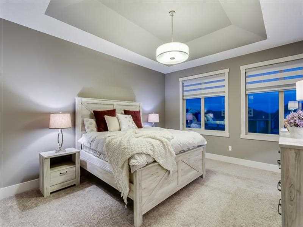
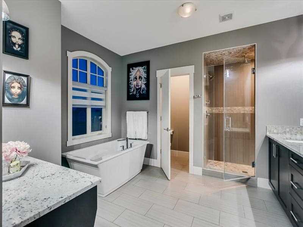
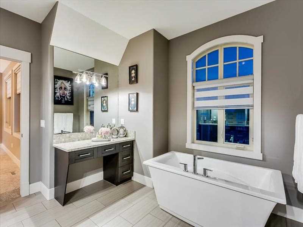
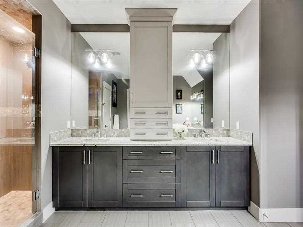
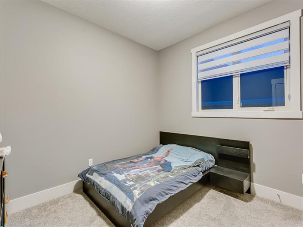
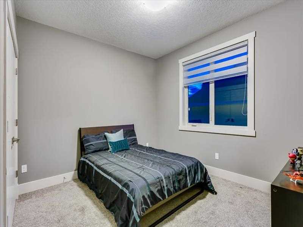
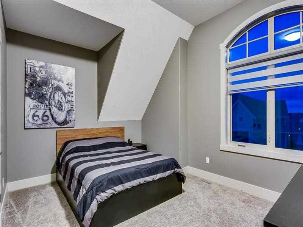
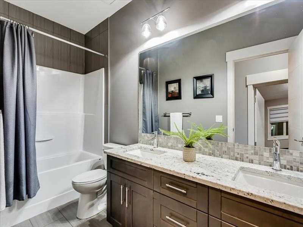
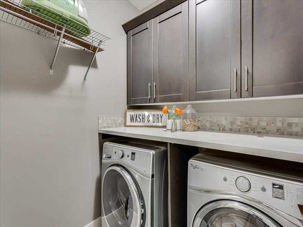
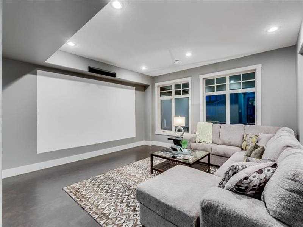
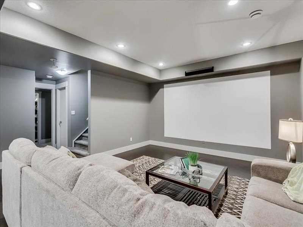
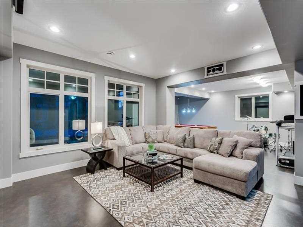
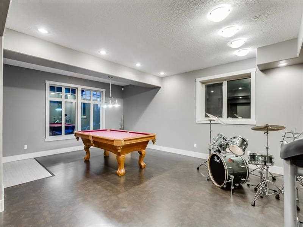
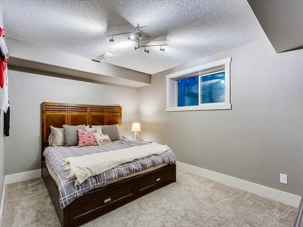
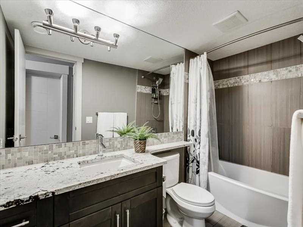
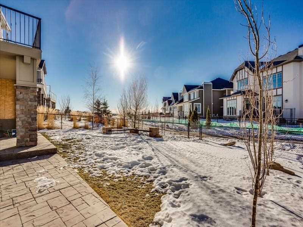
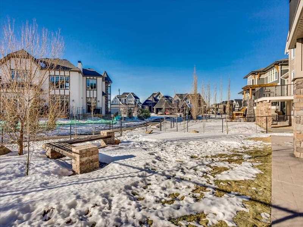
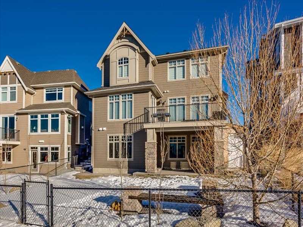
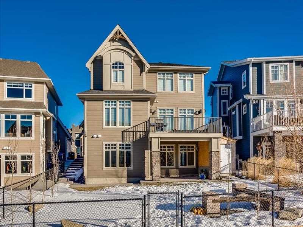
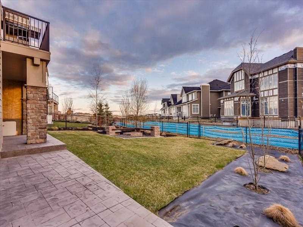
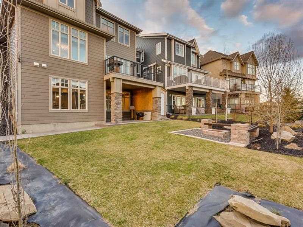
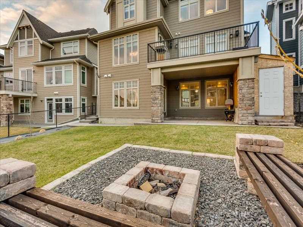
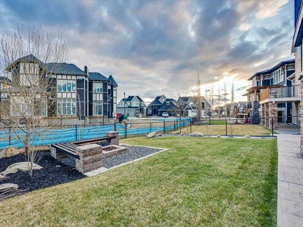
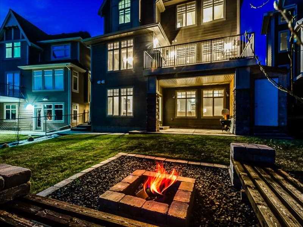
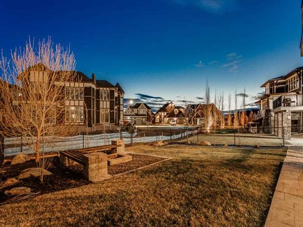
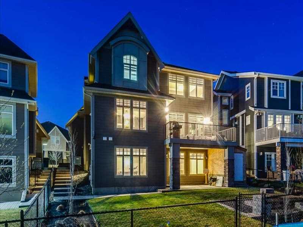
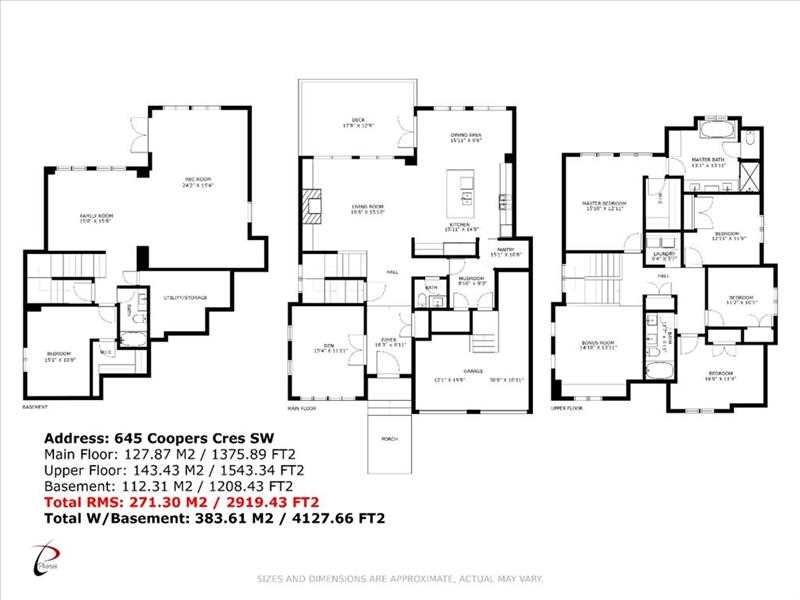
-
- 5
-
- |
- 4
-
- |
- 2919 Sq Feet
-
- Listing ID
- #A1060046
-
- Status
- Sold
-
- Property Type
- Detached
-
- Lot Size
- 5879
Description
Are you ready to see the home of your dreams? This gorgeous masterpiece, built by Harder Homes, is WELL DESIGNED, BEAUTIFULLY FINISHED & waiting for its new family. Situated on an exquisite street & ESTATE LOT, this home has a TRIPLE GARAGE and boasts over 4,100 sq ft of living space. Neutral modern colors throughout, OPEN CONCEPT floor plan, UPGRADED APPLIANCES incl. GAS COOKTOP, DOUBLE WALL OVENS, & FULL SIZE SIDE BY SIDE FRIDGE/FREEZER. Walk through pantry, mudroom, & STUNNING FLOOR TO CEILING ROCK FIREPLACE WITH BUILT INS. The grand exterior has been carefully finished with DURABLE HARDIE BOARD & ELEGANT STONE ACCENTS. Large main floor den/office/flex room is extremely functional & fits a family's changing needs. Upper bonus room with hardwood flooring, FANTASTIC MASTER SUITE with TRAY CEILING & the en-suite of YOUR DREAMS. Upper laundry & 3 large bedrooms as well as a full 5 piece main bath. The lower level is fully developed with a huge REC AREA & family room as well as a 5th bedroom & full bathroom. CENTRAL A/C, 2 furnaces, wired for hot tub, HUGE SOUTH FACING BACKYARD with trees and seating area with a fire pit built in. This home has everything and it is offered at a price that represents great value. Schedule your showing today and live the dream in Coopers Crossing.
Contact Agent
By providing a phone number, you give us permission to call you in response to this request, even if this phone number is in the State and/or National Do Not Call Registry.
