Check out this new listing!
$339,900 603 280 Williamstown CLOSE NW Airdrie AB T4B 4B6
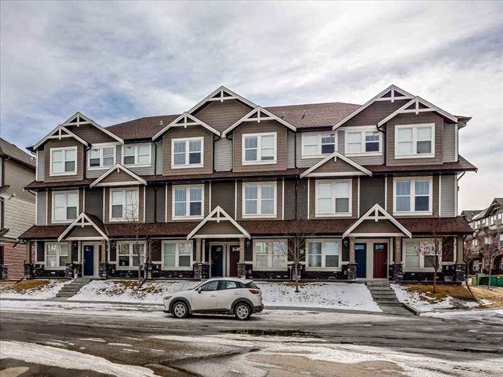
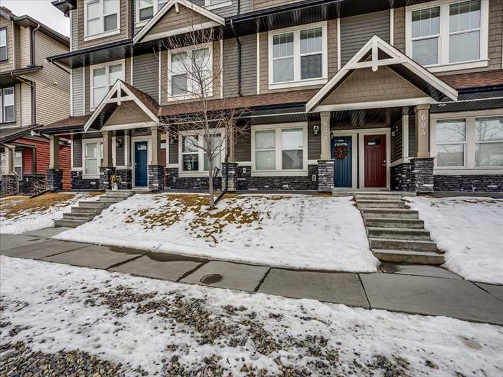
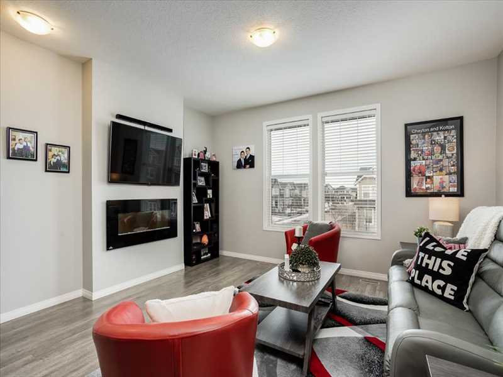
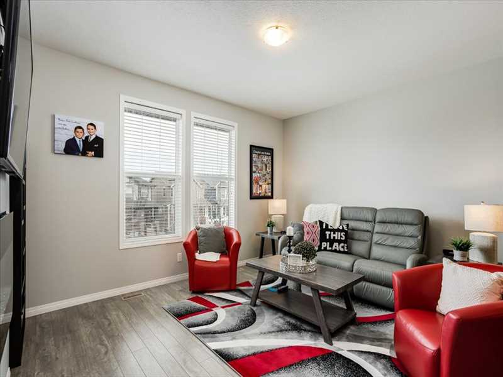
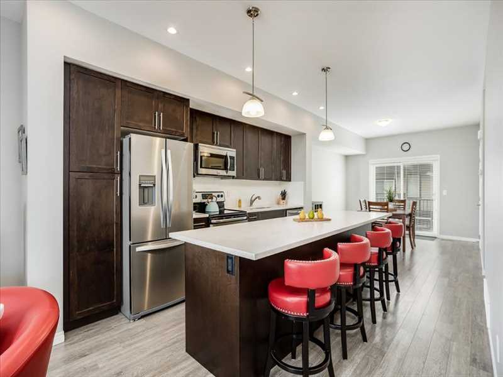
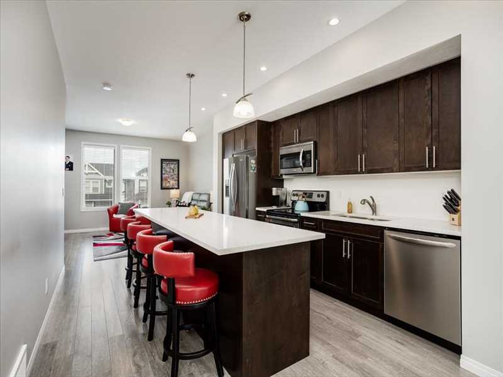
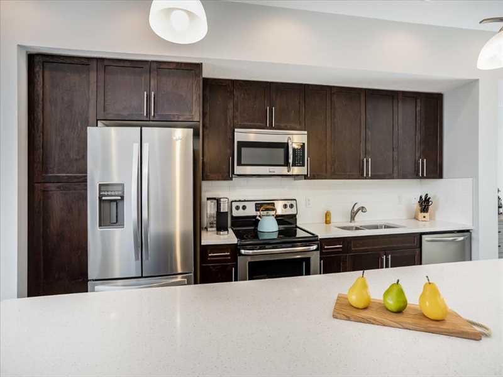
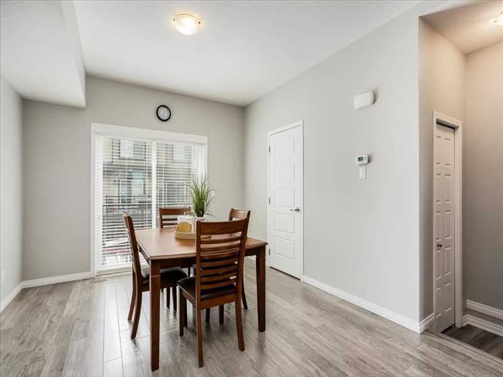
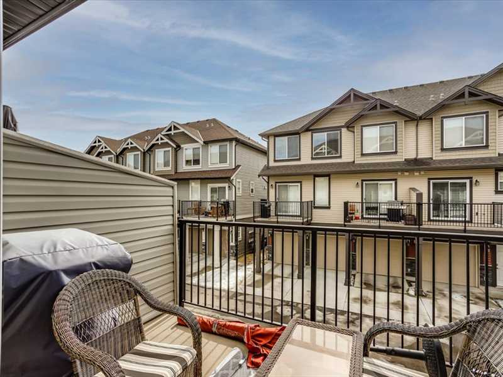
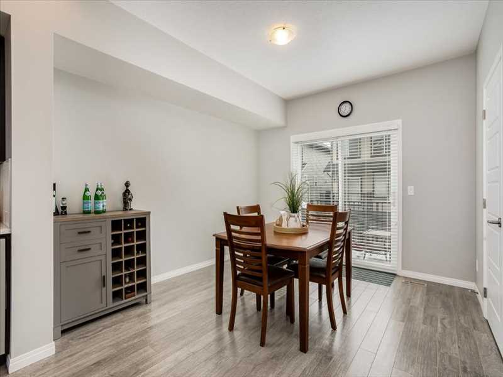
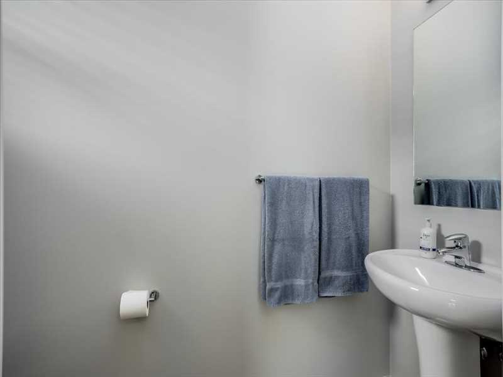
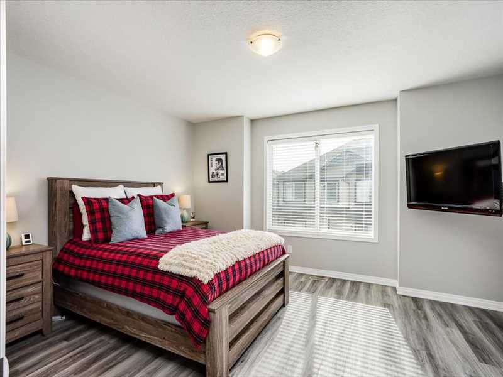
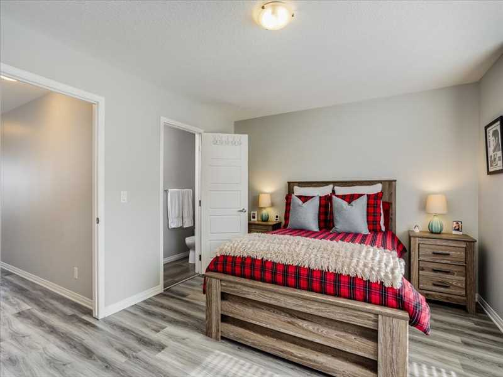
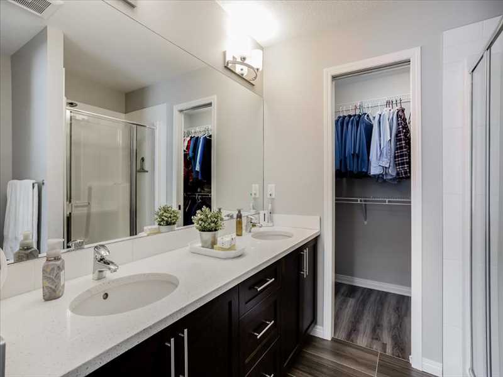
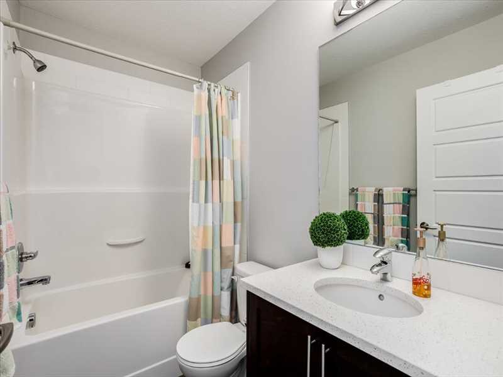
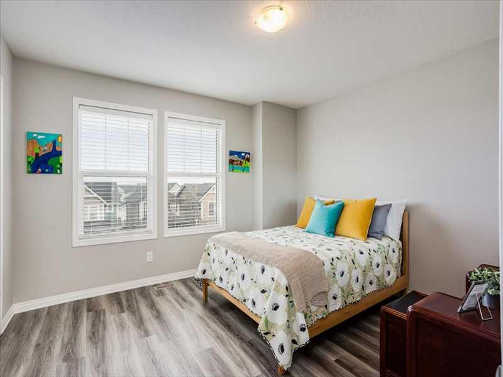
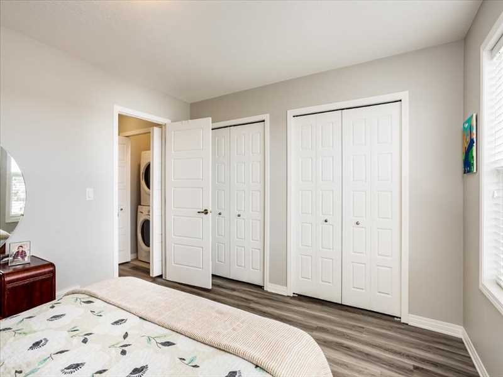
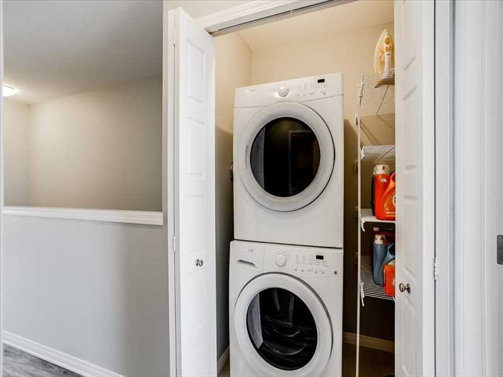
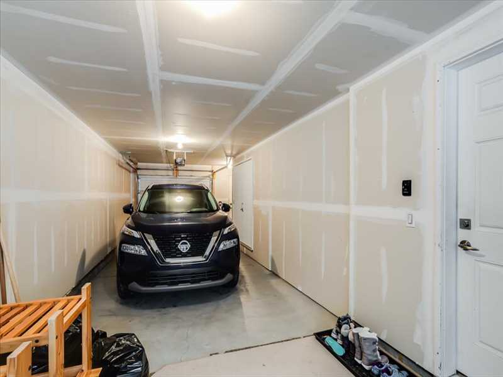
-
- 2
-
- |
- 3
-
- |
- 1343 Sq Feet
-
- Listing ID
- #A1191770
-
- Status
- Sold
-
- Property Type
- Single Family Home
-
- Lot Size
- 1834
Description
Welcome to this immaculate, move-in ready home! Located in the highly sought-after community of Williamstown in NW Airdrie. This gorgeous 2 bedroom 2.5 bathroom home is close to everything you could want: schools, shopping, playgrounds, golf, pathways and parks, the list goes on and on! Located on a quiet street this home offers lots of options for parking - from the large double tandem garage space to the full sized and partially covered driveway space and the added bonus of street parking for visitors as well as plenty of visitor parking spaces throughout the complex. The exterior of this home is beautiful! Notice the stone details and rich front door colour and the convenient covered front entry. Inside the first level is dedicated to the double tandem attached garage with tons of room for storage and this home features an additional exterior entry door located next to the driveway. Upstairs you will find the bright and wide open main living area where you will be blown away by the beautiful finishes and thoughtful layout. A central kitchen with a massive centre island and breakfast bar with seating for 4. The island is adorned in beautiful white quartz countertops and features pot drawers and plenty of cabinets. This kitchen is perfect for entertaining and those who love cooking. The bright and clean looking white subway tile backsplash is beautiful paired with the rich maple cabinets. Notice the upgraded stainless steel fridge with water and ice and marvel at the cleanliness of this home. It is perfection. Next to the kitchen is a spacious dining room and a convenient powder room as well as access to the sunny south facing upper deck. The deck features plenty of room for outdoor furniture and as a bonus the beautiful natural gas BBQ is included in the sale. Back inside, find your way to the bright and open living room featuring a stylish electric fireplace and more large windows. From the. main floor head upstairs and take a moment to notice that all the stairs are finished with new vinyl plan flooring! So easy to keep clean! Upstairs the stunning vinyl plank floors continue and bring you to the huge master bedroom featuring an elegant 4pc ensuite with double sinks, large shower and a spacious walk-in closet. Down the hall you’ll find another 4pc washroom and another large bedroom with a massive double closet. The laundry area is also upstairs and is thoughtfully designed to include space for storing soaps and other cleaning products. THIS ONE WON’T LAST LONG, CALL TO BOOK YOUR SHOWING TODAY!
Contact Agent
By providing a phone number, you give us permission to call you in response to this request, even if this phone number is in the State and/or National Do Not Call Registry.
