Check out this new listing!
$799,900 1547 Ravensmoor WAY SE Airdrie AB T4A 0V6
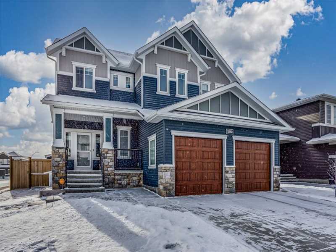
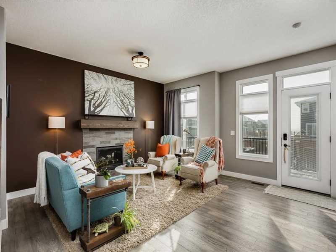
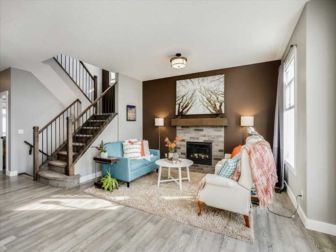
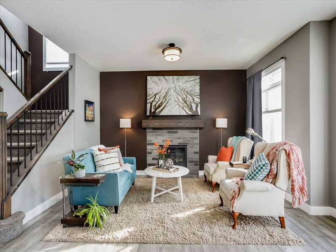
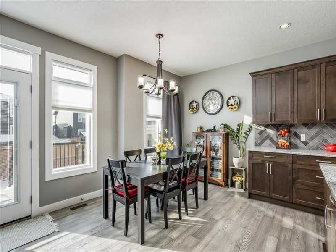
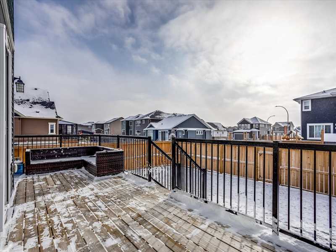
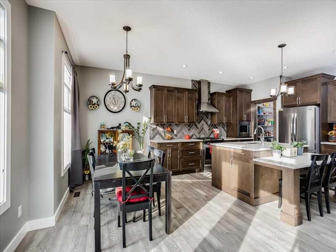
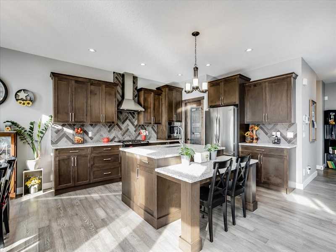
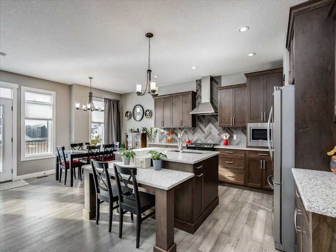
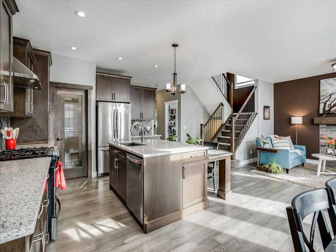
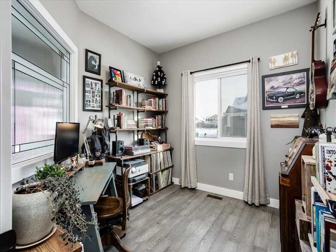
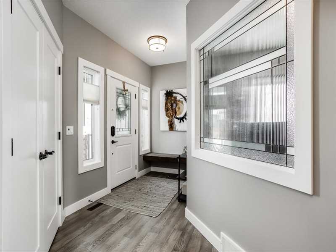
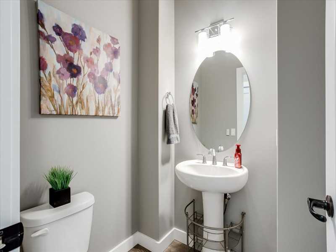
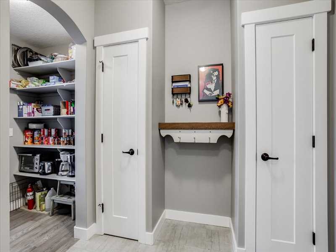
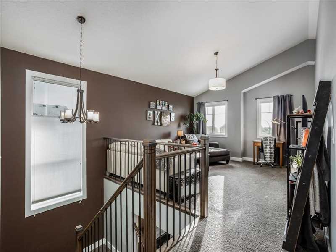
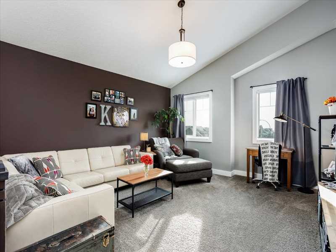
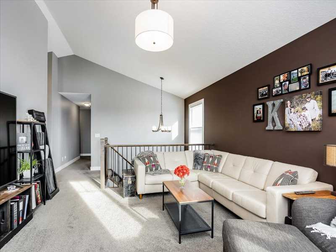
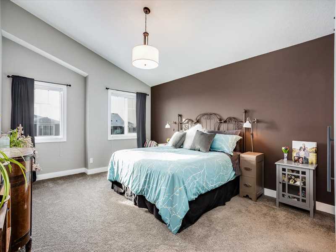
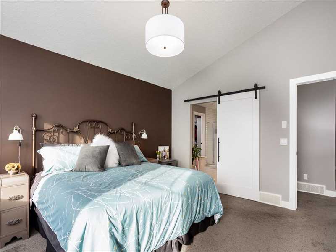
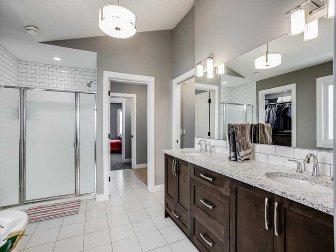
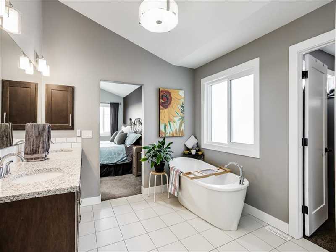
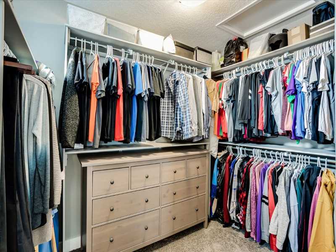
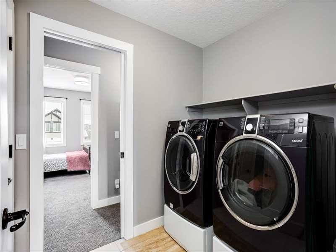
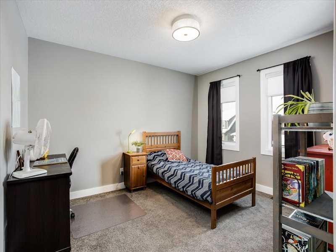
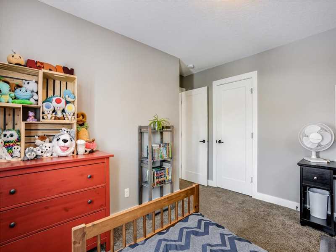
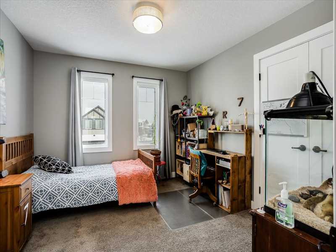
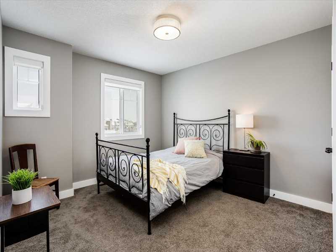
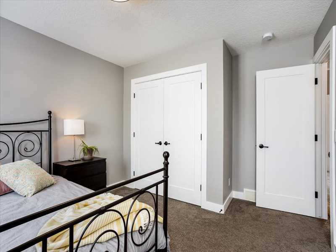
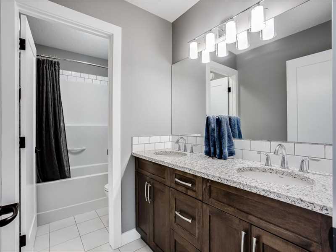
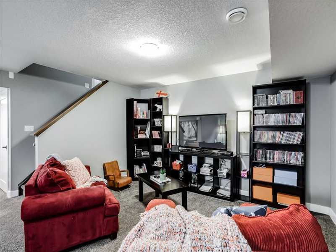
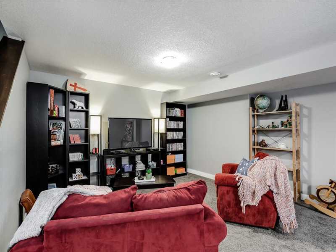
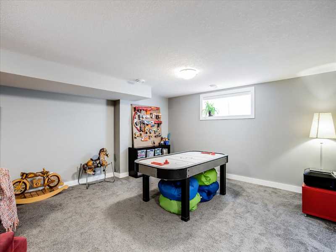
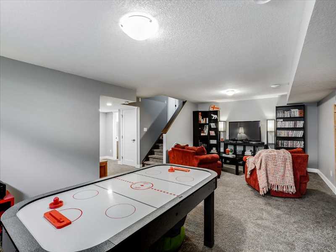
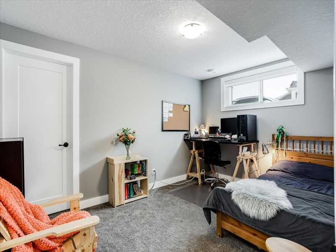
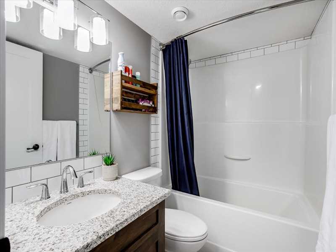
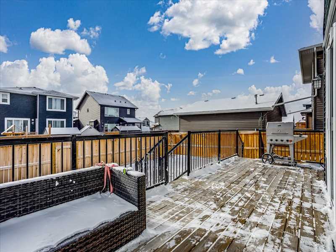
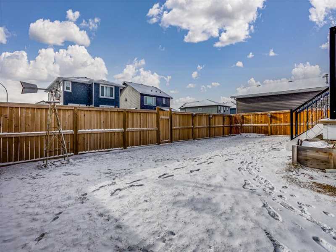
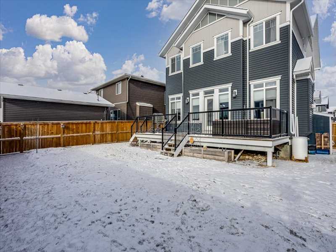
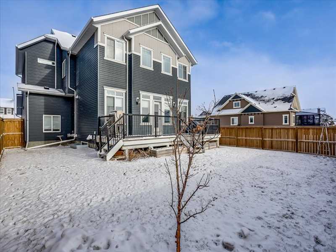
-
- 5
-
- |
- 4
-
- |
- 2626 Sq Feet
-
- Listing ID
- #A1175972
-
- Status
- Sold
-
- Property Type
- Detached
-
- Lot Size
- 5703
Description
Welcome to this absolutely stunning McKee built 5 bedroom, 3.5 bathroom, fully developed home with over 3300 sq.ft of developed living space. Located on a quiet street in one of Airdrie's favourite communities - Ravenswood offers residents thoughtfully planned amenities and a very high standard for architectural controls. This home is located on an executive street across from a beautiful park space w/walking paths, beautifully designed landscaping features & a hill that in the winter serves as a wonderful place to go sledding. There are pathways connecting the many parks & playgrounds throughout the community & that lead you to the nearby K-8 School & the K-12 Francophone school. This curb appeal of this home is undeniable - you will notice the rich colours, stone accents, the stylish garage doors, the thoughtful low maintenance landscaping & the large front porch that welcomes you as you enter. The bright entryway features a built-in wood bench & a very handy walk-in front closet adding tons of options for storage for the whole family. As you pass the main floor den with stylized glass window & french door you will enter the impressive open concept living room, dining room and kitchen space. Notice the gorgeous hardwood floors, the full wall of windows at the back w/ beautiful up/down blinds, the upgraded stairs & railings, the cozy fireplace w/ wood mantle & the huge dining space. This home is made for entertaining! The kitchen has it all - a massive island w/ built-in storage & an eat-up area, stainless steel appliances including gorgeous hood fan, built-in microwave & gas stove. There are plenty of pot drawers, large oversized cabinets & a huge walk-through pantry that takes you to the thoughtfully designed mudroom. The heated garage can house three vehicles - the tandem space is suited to smaller vehicles or perfect for a workshop. Let's go upstairs where you will find a large bonus room w/ vaulted ceiling & next to it, a massive master bedroom also with vaulted ceilings. A beautiful barn door leads you to the 5 piece spa-like ensuite w/ raised double vanity, private bathroom, large glass/ tiled shower & beautiful freestanding soaker tub. Next the oversized master bedroom closet has built-in wooden shelving & nearby is a convenient upstairs laundry room. Completing the upper level are 3 large secondary bedrooms all with very large closets & the main bathroom has a raised double vanity & a private area for showering and using the washroom.  Downstairs the basement was finished by the builder with a large family room, large furnace & storage area, a 4 piece bathroom & one more large bedroom w/ walk-in closet. This home has absolutely beautiful finishes and has been loved and very well cared for. The back yard is fully fenced, has lane access, is south facing and has a full width deck as well. This home will not last long - book your private showing today.
Contact Agent
By providing a phone number, you give us permission to call you in response to this request, even if this phone number is in the State and/or National Do Not Call Registry.
