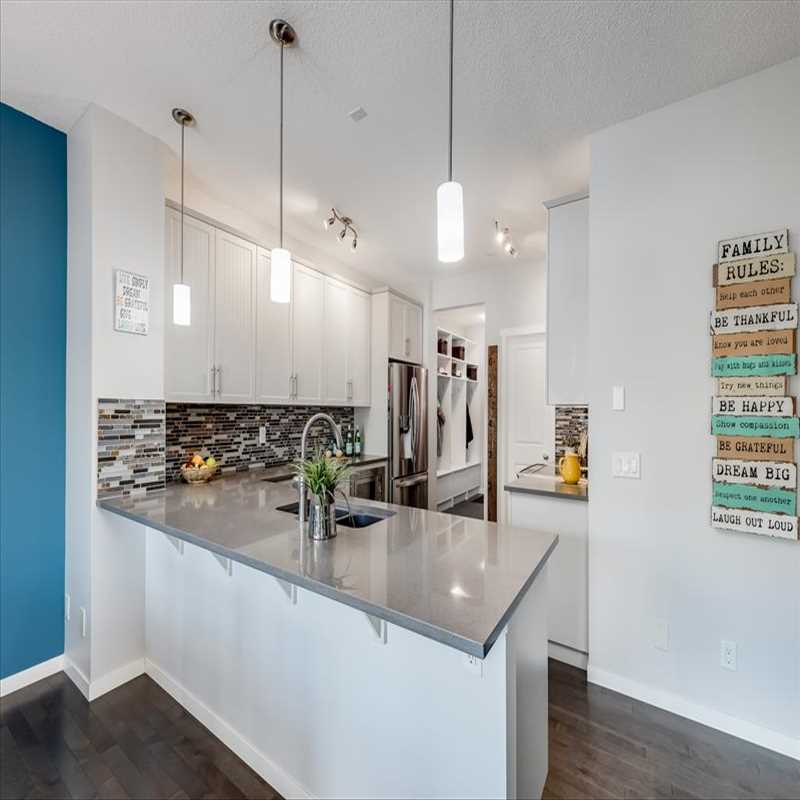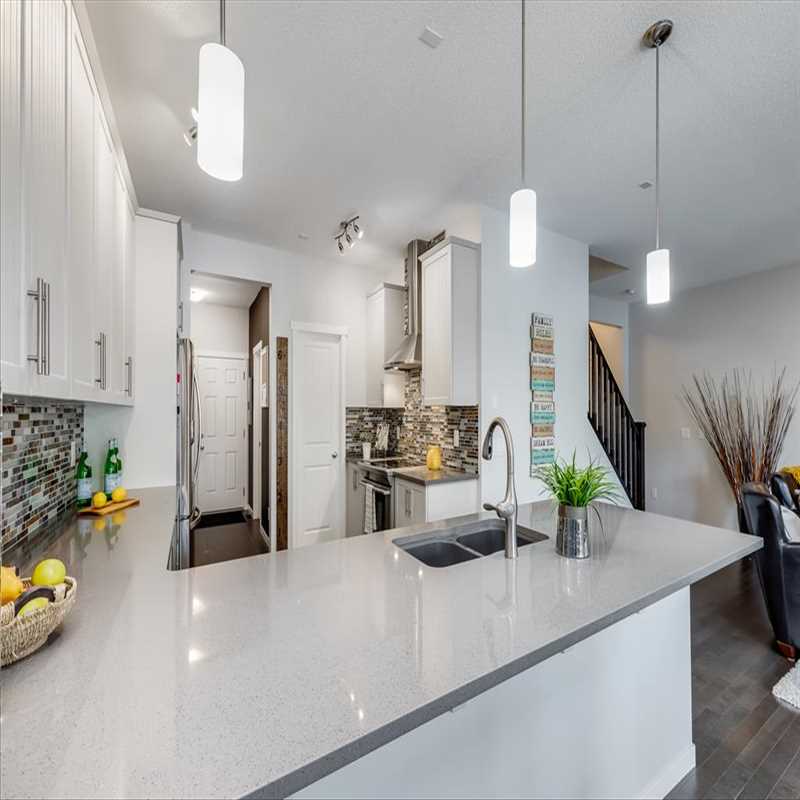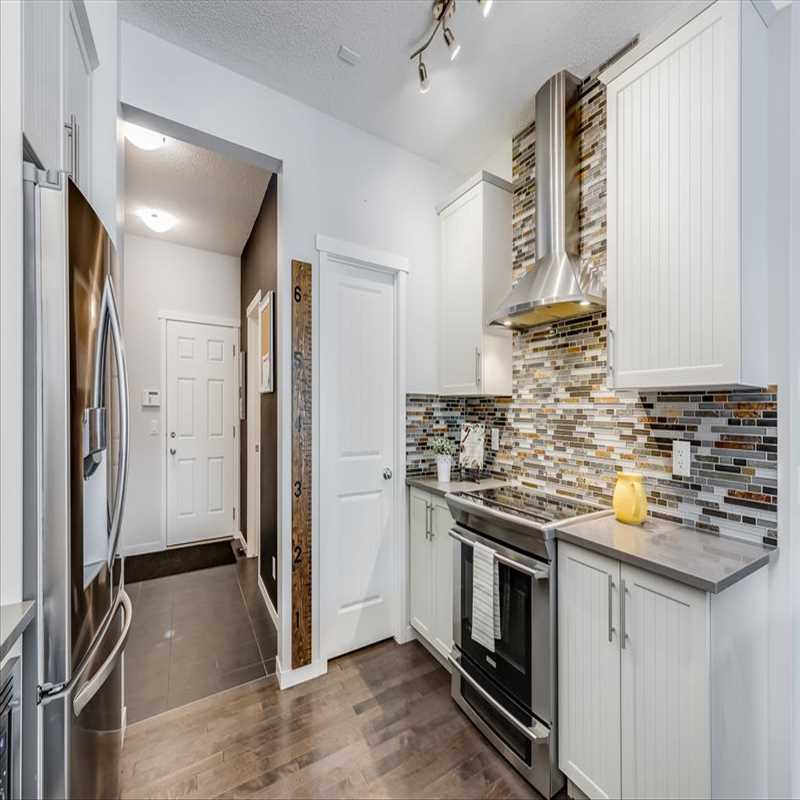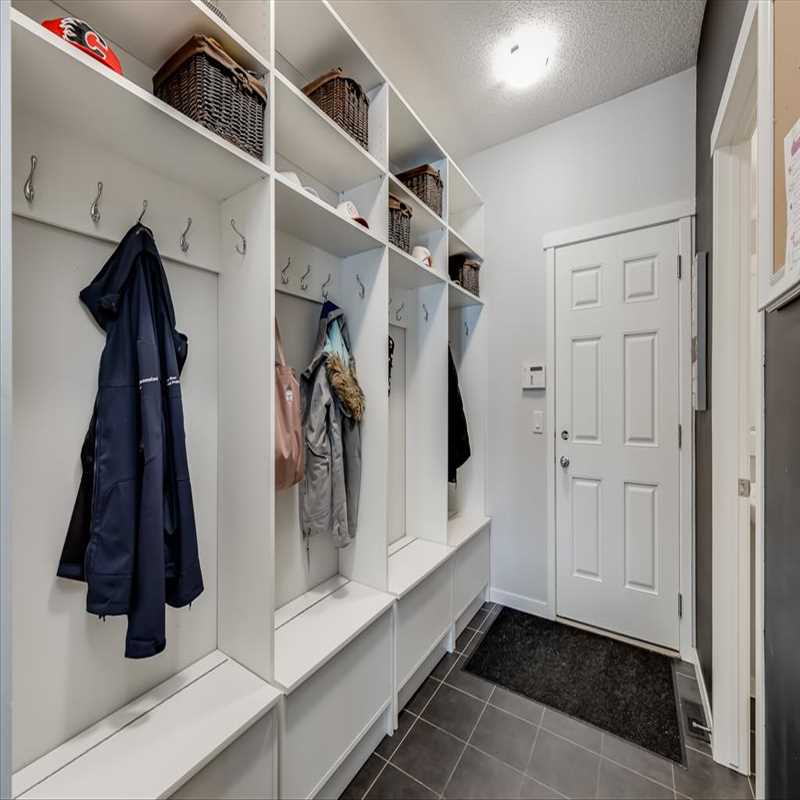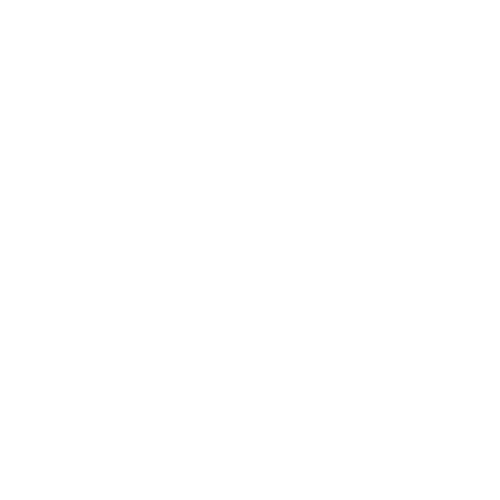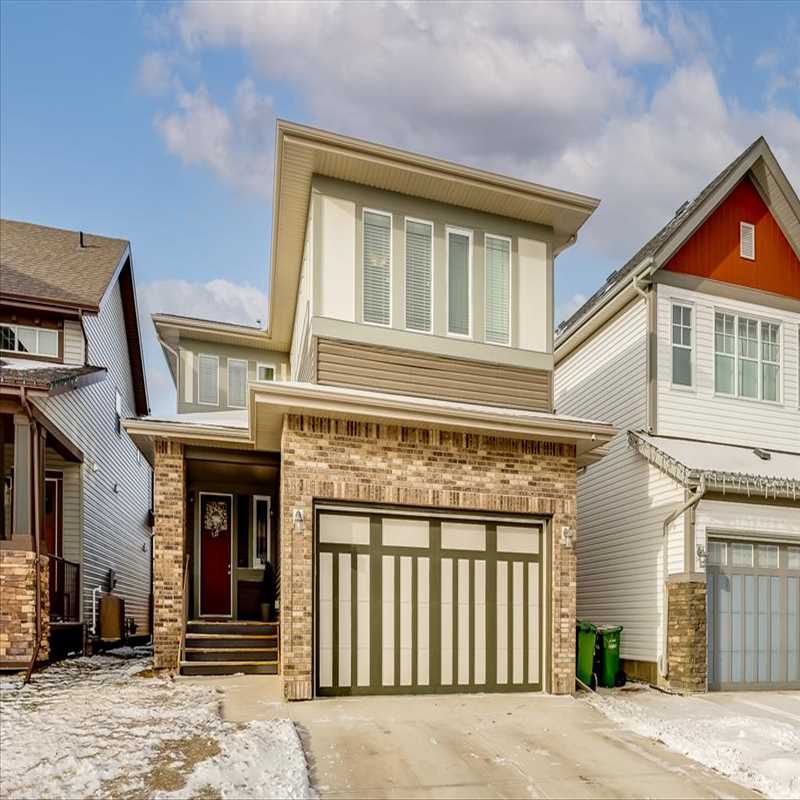
| >>OPEN HOUSE SUN DEC 4TH FROM 12:30-2:30PM<< | |
| 278 Reunion GREEN NW Airdrie AB T4B 3W5 | |
| Price | $ 650,000 |
| Listing ID | A2013639 |
| Status | Sold |
| Property Type | Detached |
| Beds | 3 |
| Baths | 3 |
| House Size | 2410 |
| Lot Size | 4359 |
Description
>>OPEN HOUSE SUN DEC 4TH FROM 12:30-2:30PM<< Welcome home to this 3 bedroom, 3 bathroom home with over 2400 square feet of thoughtfully designed living space located on a wonderful street in the heart of the family friendly community of Reunion. This home is one of a kind and has so many fabulous features. As you approach you will notice the attractive curb appeal and large covered front porch that welcomes you in. Come inside and find a convenient main floor den - perfect for a home office, library or anything else your family may need. Head down the hall and be blown away by the wide open main living area! The generous-sized living room has plenty of large West facing windows and an absolutely spectacular stone fireplace! The rich hardwood floors flow through to the large dining room area where you have a great view of the beautiful yard thanks to the oversized double sliding patio doors. This home backs onto a fantastic pathway system that meanders through the community and connects residents to multiple playgrounds, green spaces and to the heart of the community - the Reunion pond! The back yard features a full width deck with decorative wood features that add privacy and shade and allow you to sit and enjoy the view of the back yard as well as the picturesque green space and walking paths behind this gorgeous property. Back inside, the chefs kitchen offers SO MUCH COUNTER SPACE and an eating bar big enough for 4+! The glass tile backsplash and grey quartz counter tops are perfect accents to the timeless white cabinets. Notice the upgraded appliances including a modern hood fan and enjoy the added storage thanks to the large walk-in pantry. A conveniently located powder room and a family friendly mud room with built in storage locker cabinets complete the main floor layout. Up the stairs, notice the gorgeous wood railings as you reach the substantial-sized bonus room with a tray ceiling accent and built-in speaker system. The primary suite is bright and welcoming thanks to the many West-facing windows. The 5 piece spa-like ensuite features a custom tiled shower, large soaker tub and dual sinks. From there you can head into the enormous walk through closet that provides access to the upstairs laundry room as well as the hallway to the secondary bedrooms. A 4-piece main bath and 2 more bedrooms - both spacious and both with walk-in closets complete the upper floor layout. The basement is unfinished and ready for your design. Other notable finishes and upgrades include an oversized garage with natural gas line roughed in and the entire home is wired for speakers. A short walk to Heron's Crossing School (K-8) and busing is available to George McDougall High School as well as French emersion, Catholic, Charter and Francophone schools throughout Airdrie. This home has been lovingly maintained and won't last long. Open House Every Day - Call for Times.Â
Listed By:
Dione irwin
RE/MAX House of Real Estate
403-483-9208
